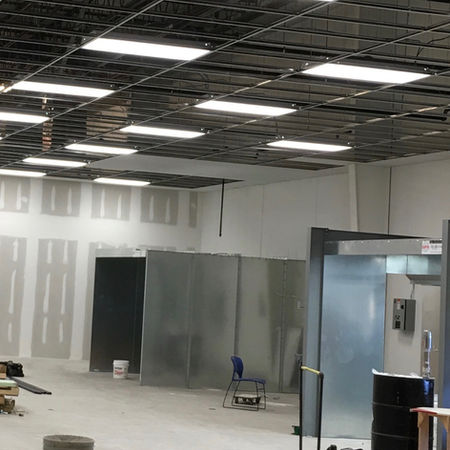
Manufacturing Facility
Source International - Manufacturing Facility
This 116,000 SF facility was originally an auto parts distribution center. The existing space was used as a warehouse and included a two-story conveyor and racking system with 25' tall ceilings. The space needed to be converted into a furniture manufacturing facility with an assembly table working height of only 3 feet. Once the conveyor racking system was removed, we converted the floor space to accommodate an assembly line consisting of nearly 50 workstations. New lighting was added along with the existing lighting being lowered from 25’ to 10’ to provide necessary task lighting for the workers. Work also included the installation of two large compressors with process air piping throughout for air-powered tools. The electrical distribution systems were upgraded and included the addition of cord drops for all workstations.
During Phase II, we constructed a new 8K square foot wood shop. The scope of work consisted of walls, doors, and drop ceilings, sprinklers, electrical and plumbing systems. We also installed 2 new paint booths with a conveyor system.
Project Gallery





























